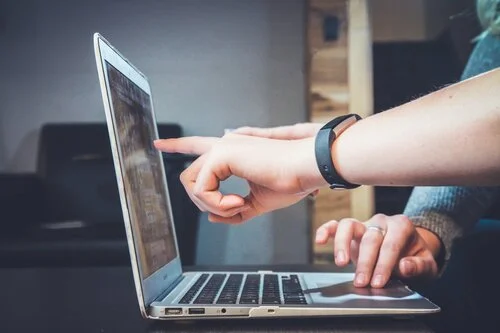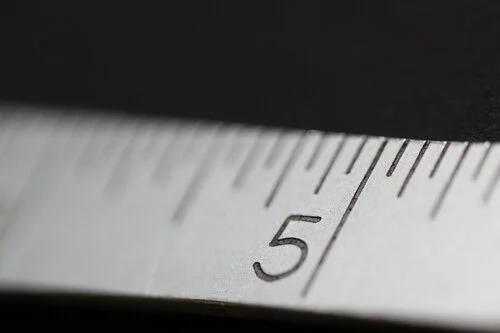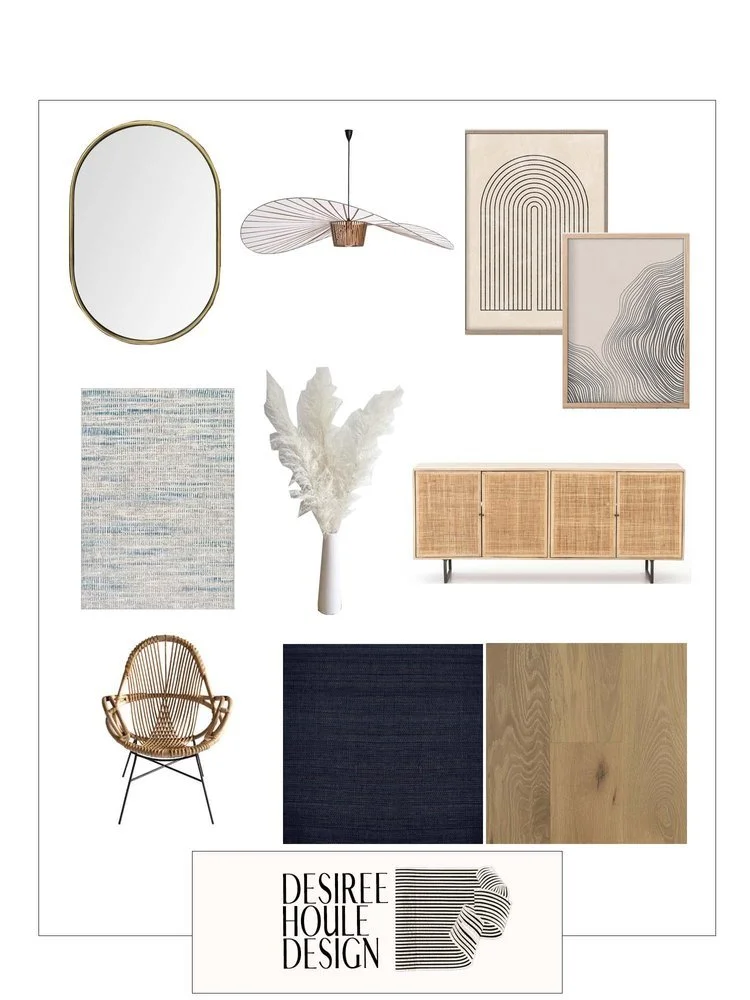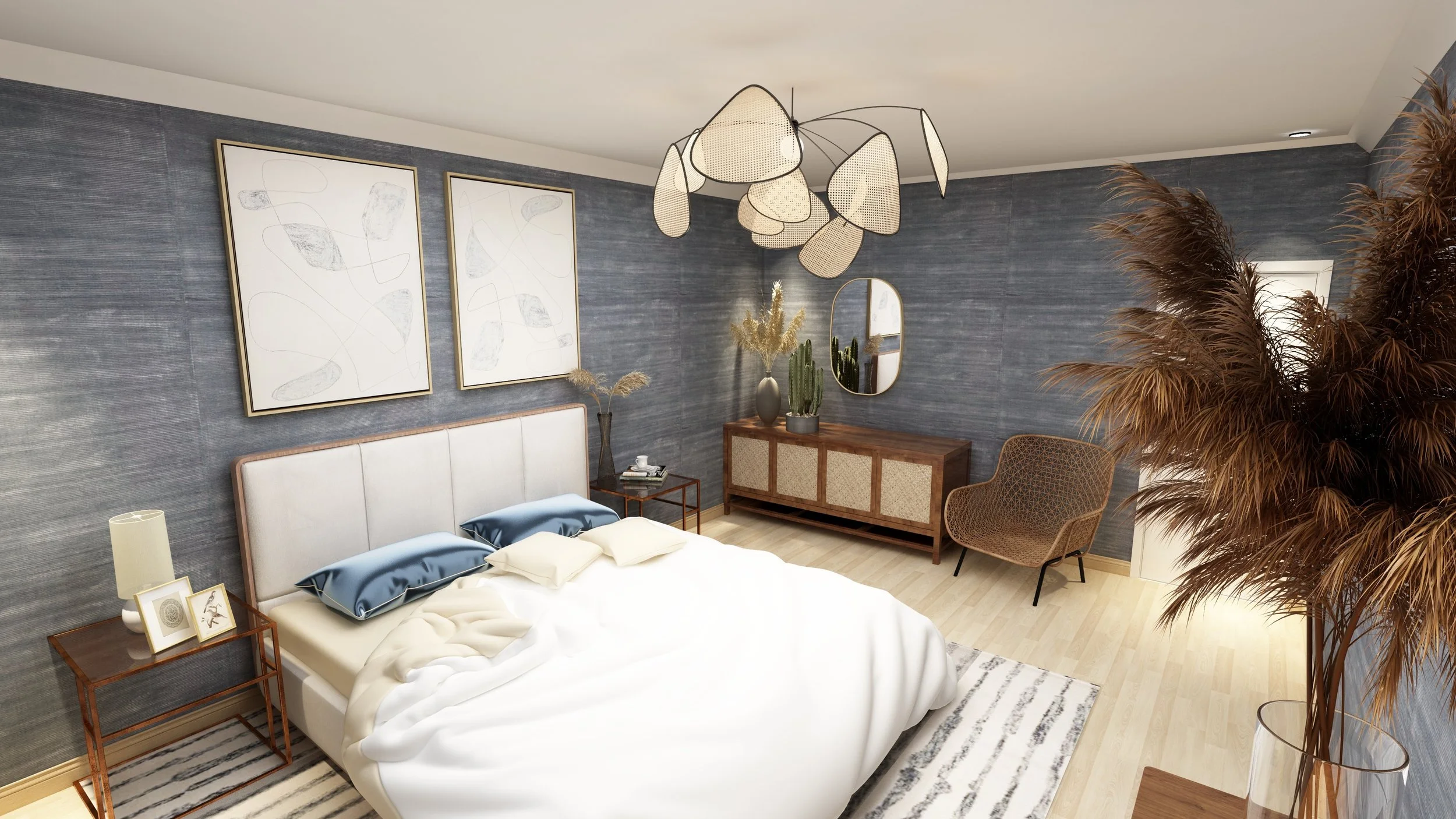
The E-Design Services Process in 6 Steps
-

Step 1.
To initiate our collaboration, please select the E-Design service that best suits your needs or reach out to request a custom quote.
Once payment is received, our team will provide you with a link to your personalized project portal. There, you’ll be guided through the next steps, including completing your Style Quiz and digitally signing the agreement—allowing us to begin crafting your unique design.
-

Step 2.
Please provide all relevant project details so that our team can ensure a precise and effective design process. We require accurate room dimensions, including ceiling height, the placement of doors, windows, built-ins, masonry, plumbing, skylights, and any other structural elements.
To assist you in this process, we have emailed you a "How to Measure Guide." Additionally, we ask that you send multiple photographs of the room you’d like us to work on. If you have a Pinterest board or any inspirational images that reflect your vision, please share those as well—this will help us better understand your design preferences and aesthetic goals.
Our team will review all the provided information carefully and work diligently to create a tailored solution for your space. Let us know if you have any questions or need further guidance!
-

Step 3.
Based on your personal style and the details you provide, our team will develop a custom Floor Plan and Mood Board tailored to your project.
We are committed to delivering a carefully curated plan that aligns with your vision. If you have any questions or specific requests during the process, feel free to reach out—we’re here to assist you every step of the way!
-

Step 4.
To ensure alignment with your design vision, our team will carefully review your Mood Board with you, discussing your preferences and identifying elements you like or dislike. This collaborative approach allows us to refine the design to best suit your needs.
During the editing process, we will provide up to two revisions to fine-tune your Mood Board. Should additional modifications be required beyond these revisions, they will be subject to additional fees.
Our team is here to support you every step of the way, ensuring that your final design reflects your aesthetic and functional requirements. Please feel free to reach out if you have any questions or specific requests.
-

Step 5.
Once the final revisions to your Concept Board have been approved, our team will present the final package to you through your project portal. This package will include detailed setup instructions as well as a user-friendly shopping list with clickable links for easy access to recommended items.
For clients who have selected the E-Design Full Service package, we will also provide a professional rendering to help bring your vision to life.
Pricing is structured per room, with open-concept spaces—such as combined dining and living areas—priced separately to ensure a tailored approach to each design.
Our team is here to support you throughout the process, ensuring a seamless and enjoyable experience. Let us know if you have any questions!
-

Step 6.
Once your room has been arranged, we kindly ask that you send us a photo so our team can showcase your before-and-after transformation. This final step is valuable not only in celebrating your project’s success but also in earning you 10% off your next design service!
We appreciate the opportunity to collaborate with you and look forward to seeing the results. Let us know if you have any questions—we’re here to assist every step of the way!
